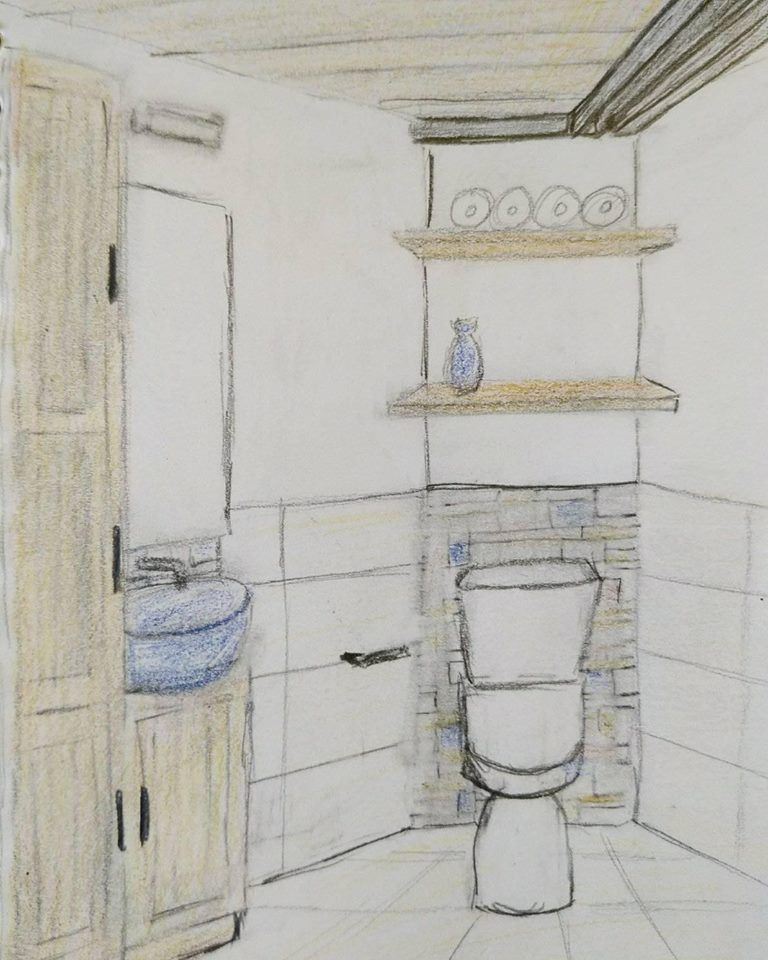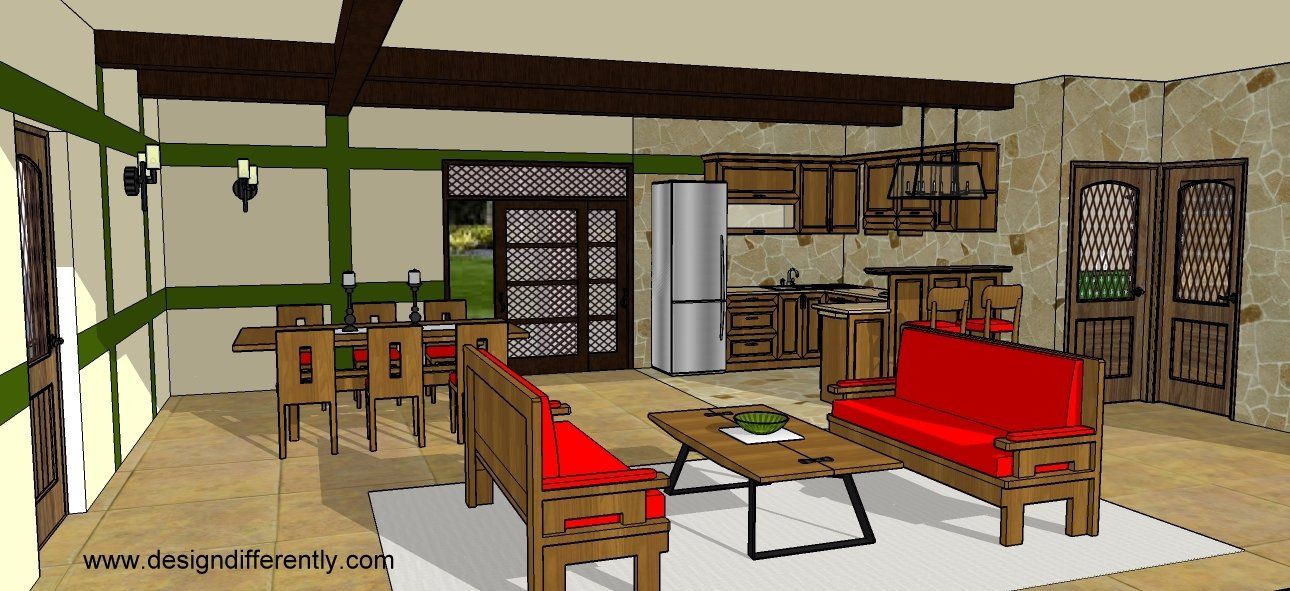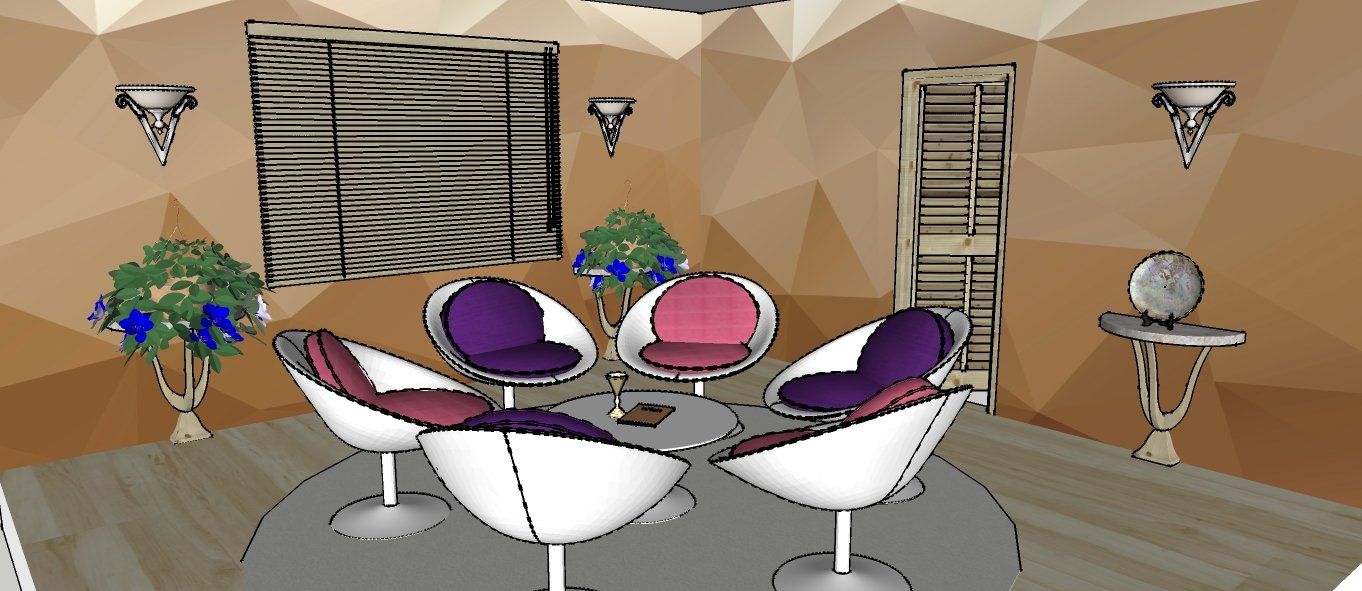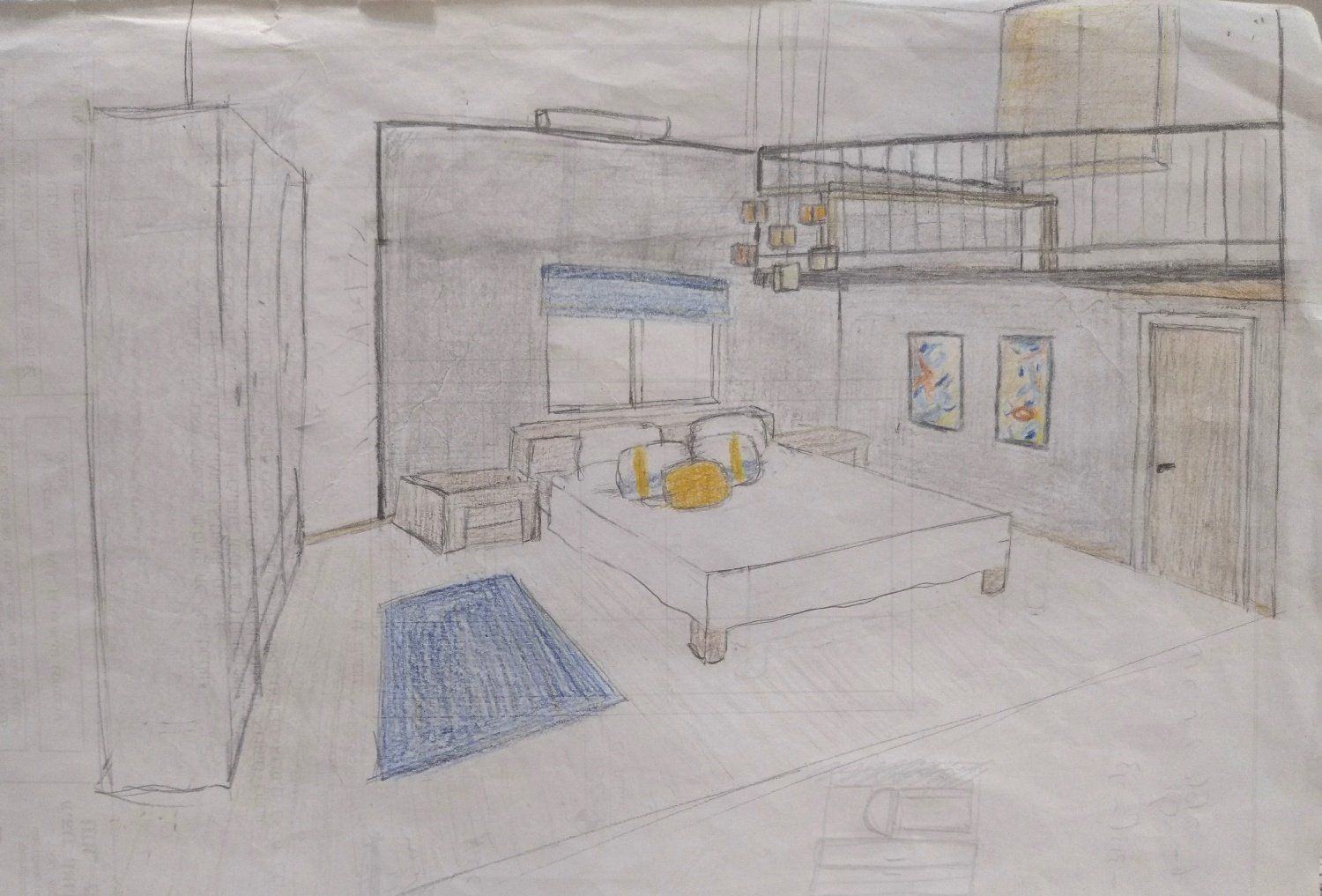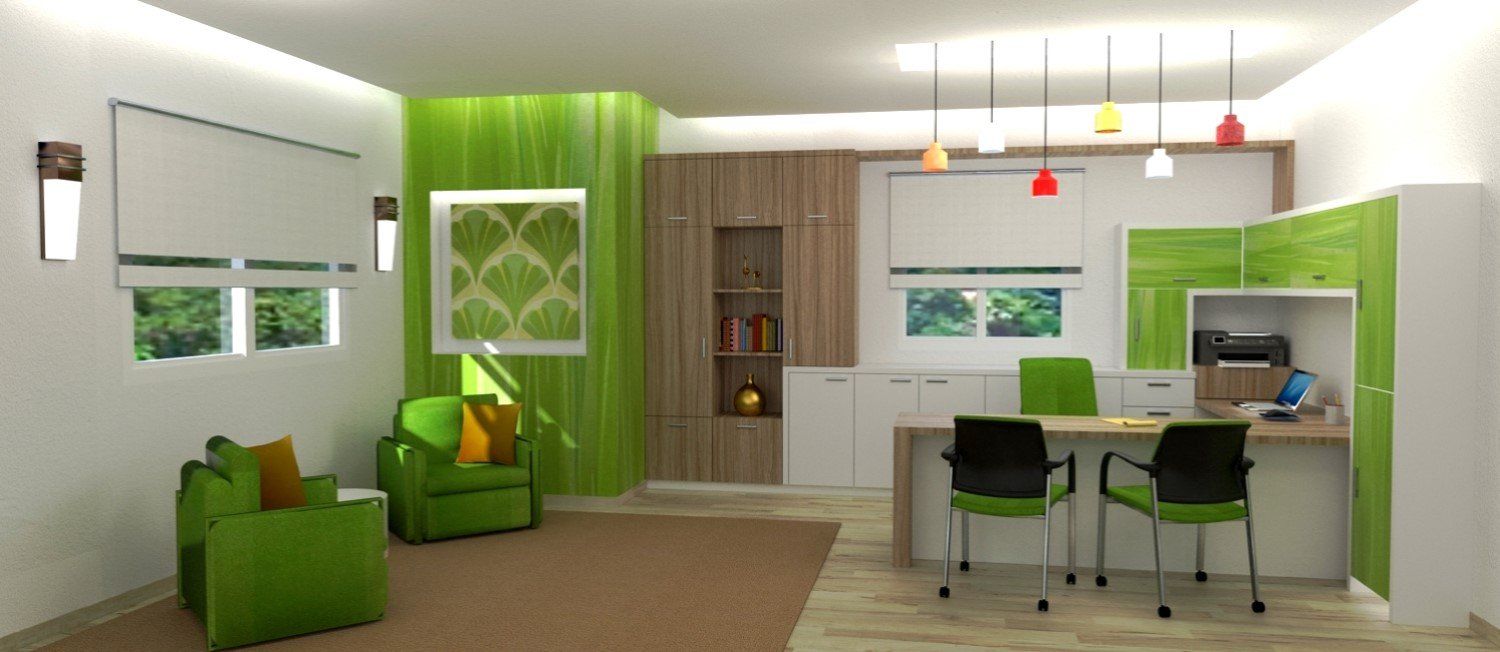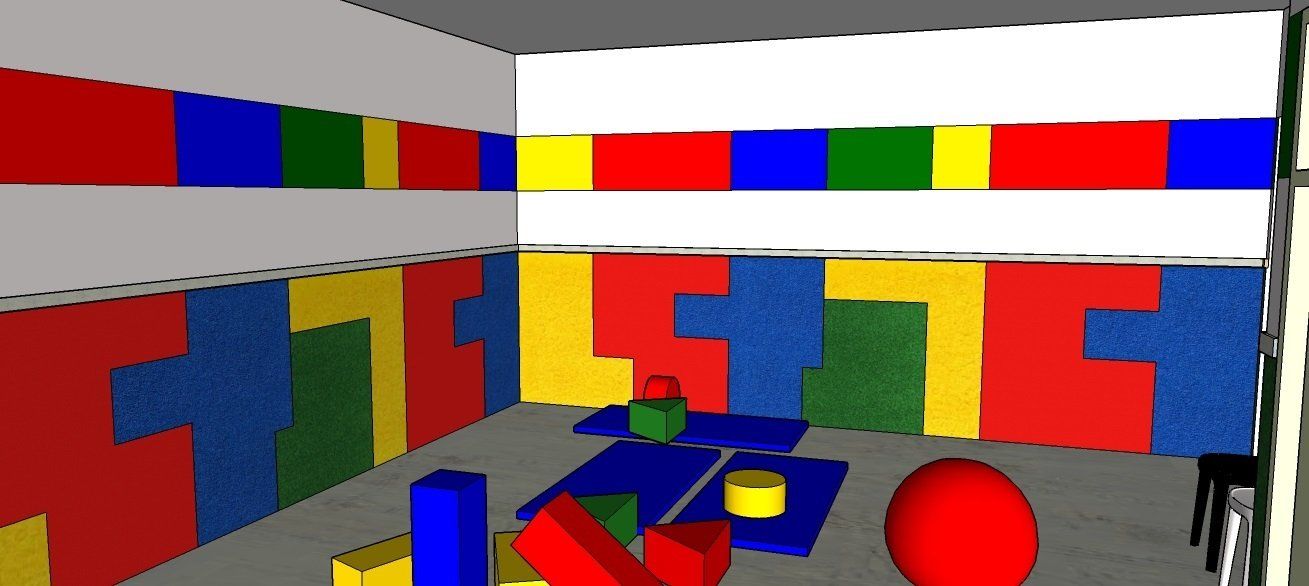3D visualizations and drawings
Visusalizations and drawings are a tool that helps us formulate design ideas and gives us a preview of what we will be getting before entering the building process. Whether by means of a computerized visualization or by means of a hand made drawing, it is easy to change colors and textures, move walls and objects and thus be sure that we are pleased with the plan and the design.



